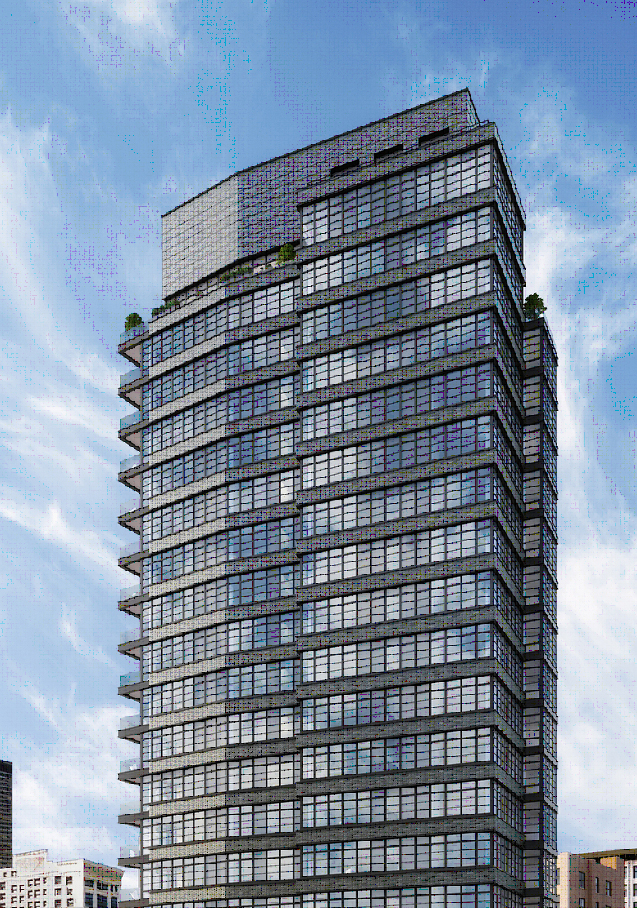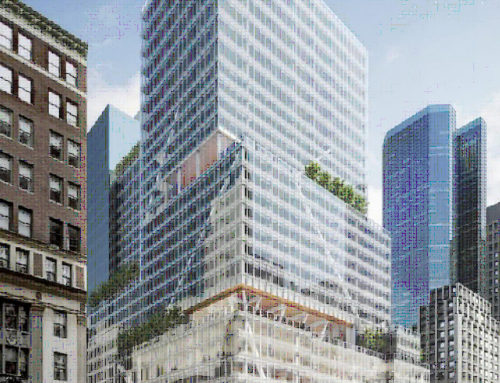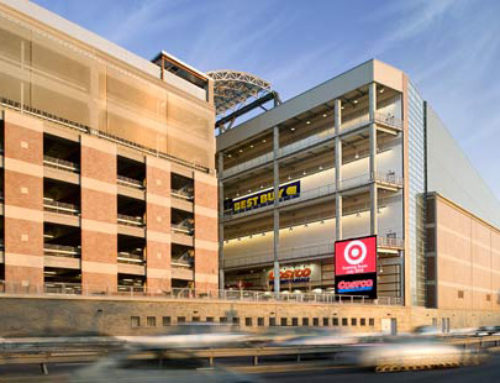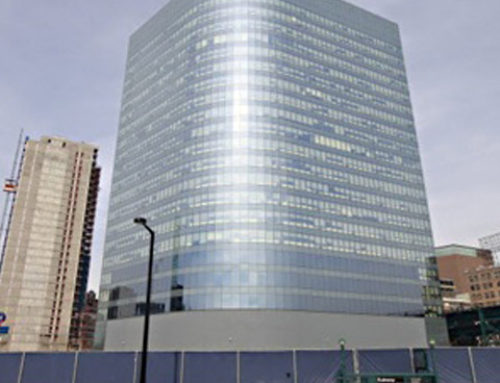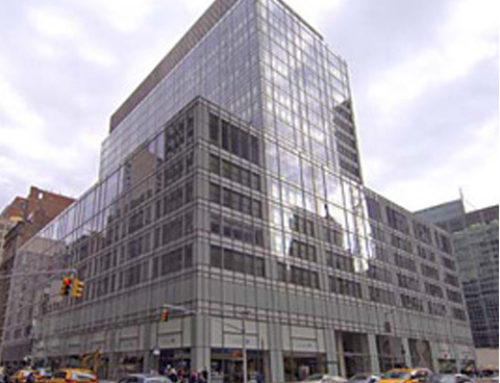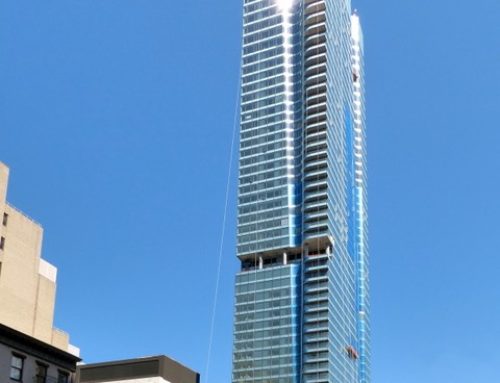Project Description
A new 26-story, 55-unit mixed use building includes a total of 105,973 square feet, 10,363 square feet being retail space across the cellar through second floors, followed by residential units on the third through 24th floors.
Services provided: Soil, Concrete, Excavation, Structural Steel, Firestopping, Site Storm Drainage Disposal Systems, Sprinkler Systems, Mechanical Systems, Wall Panels and Curtain Wall, Chimneys, Footing and Foundation, Fire Resistance Rated Construction, and Energy Code Compliance.
Architect: FXFOWLE
Owner: Alchemy Properties, Inc.
Structural Engineer: Severud Associates



