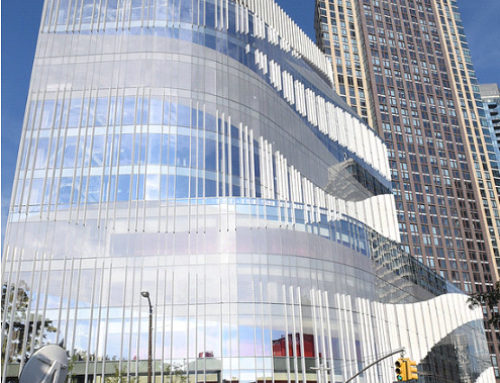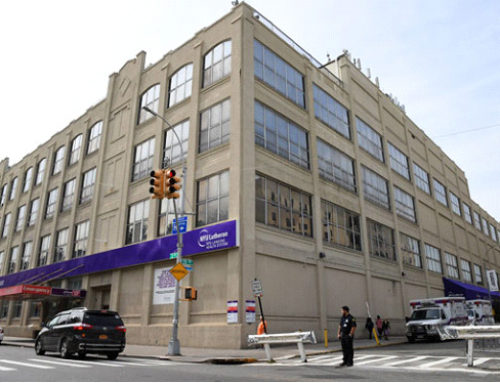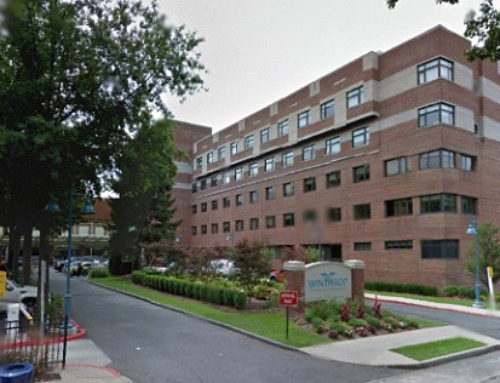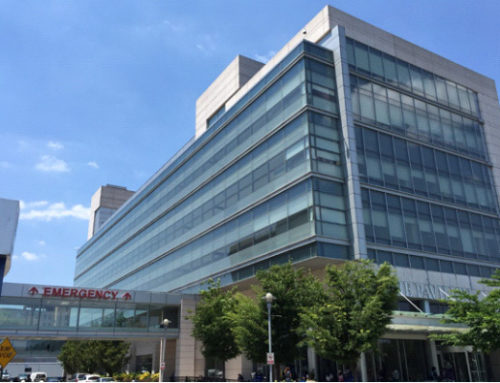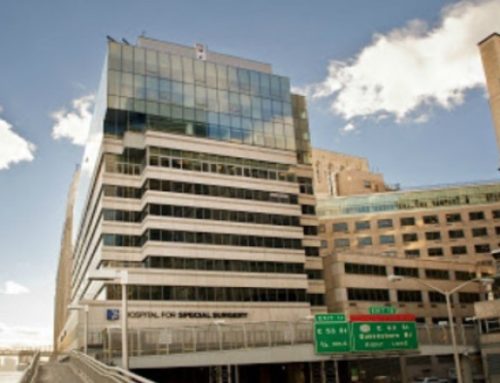Project Description
The 16-story Breast Center of Memorial Sloan-Kettering Cancer & Imaging Center is a 240,000 square feet facility. Its facade features a mix of precast brick and stone panels, aluminum, glass curtain masonry walls.
Services provided: Soil, Cast-in-Place Concrete, Structural Steel, Masonry, Firestopping, Fireproofing, Curtain Wall, HVAC, and Non-Destructive testing
Architect: Perkins Eastman
Owner: Memorial Sloan Kettering Cancer Center
Structural Engineer: Robert Silman Associates




