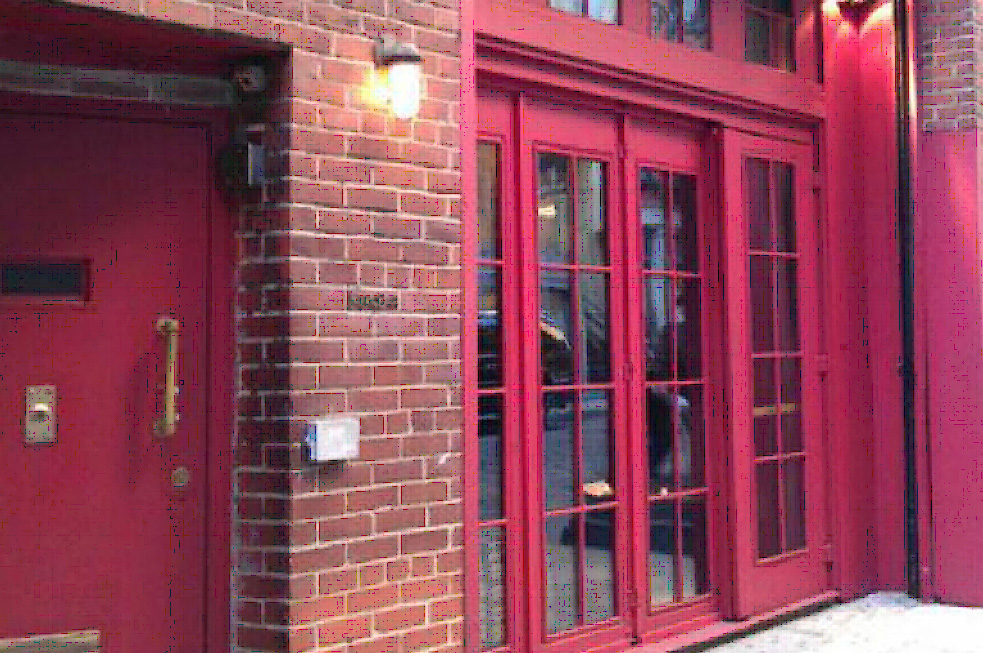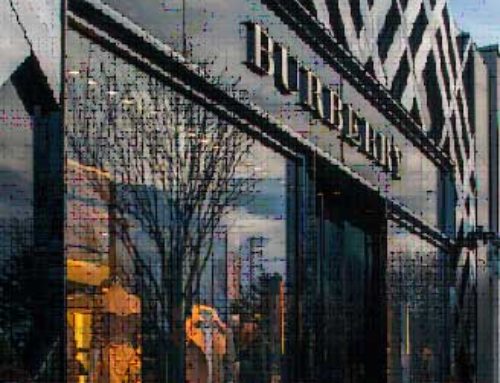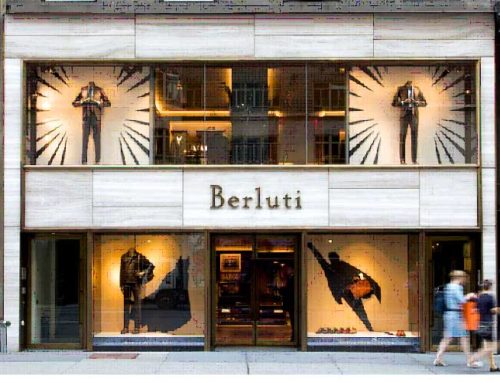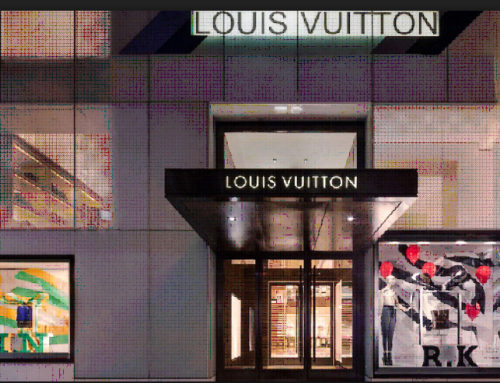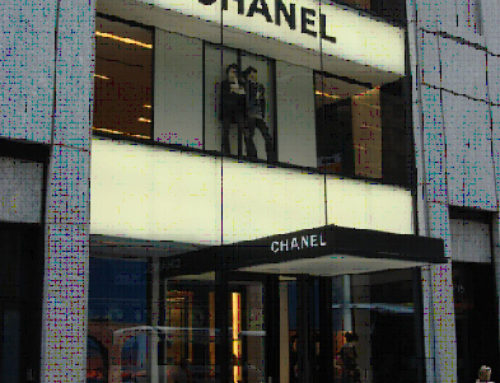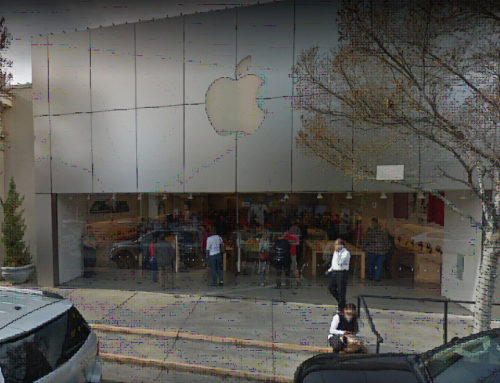Project Description
Demo of existing property, and building a new 5 story, 12,000 square foot retail space with a basement.
Services provided: Concrete, Excavation, Structural Steel, Masonry, Mechanical Systems, Sprinklers, Structural Stability, Energy Code Compliance, Footing and Foundation, and Fire Resistance Rated Construction.
Architect: O’neil Langan Architects
Owner: Tory Burch, LLC
Structural Engineer: Thornton Tomasetti



