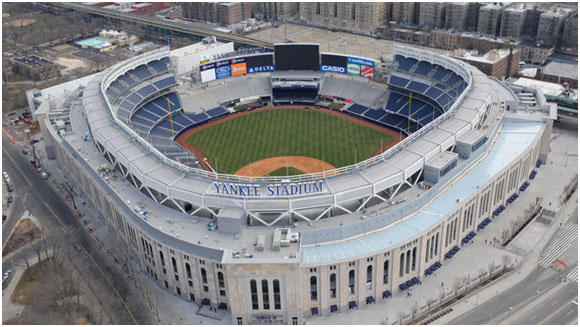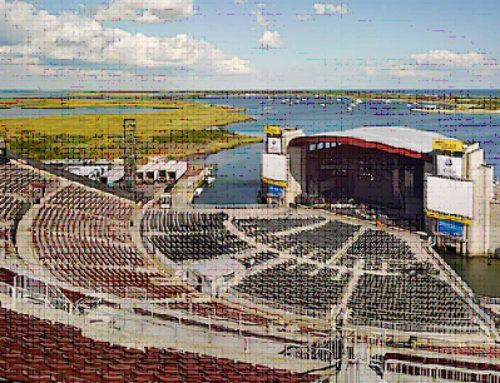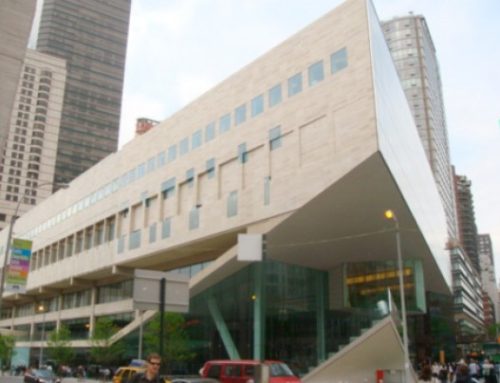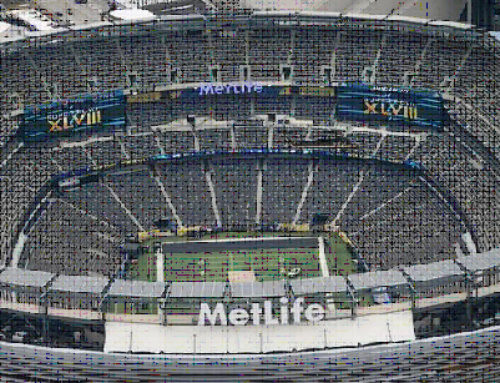Project Description
Yankee Stadium is a 1.3 million square foot major league baseball stadium and home of the New York Yankees. Located one block north of the original stadium in the Bronx, the stadium is a steel-framed, architectural pre-cast walled structure. The stadium includes restaurants, lounges, dining areas and concession stands. Additionally, a large food court near centerfield accommodates fans from more than 5,000 bleacher seats. The stadium also includes locker rooms, showers, physical therapy rooms, exercise and fitness rooms and instructional areas.
Services provided: Concrete Mix Designs and Special Inspections
Owner: New York Yankees
Construction Manager: Turner Construction Company
Architect: Populous






